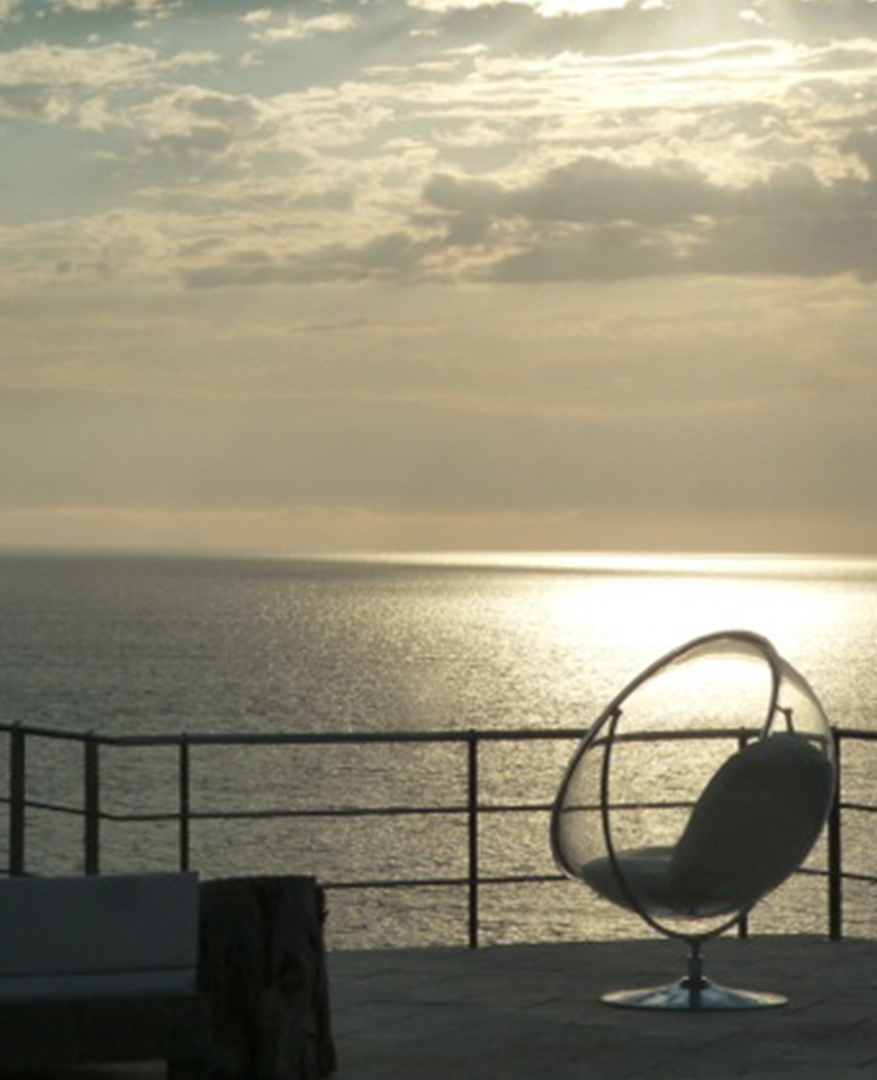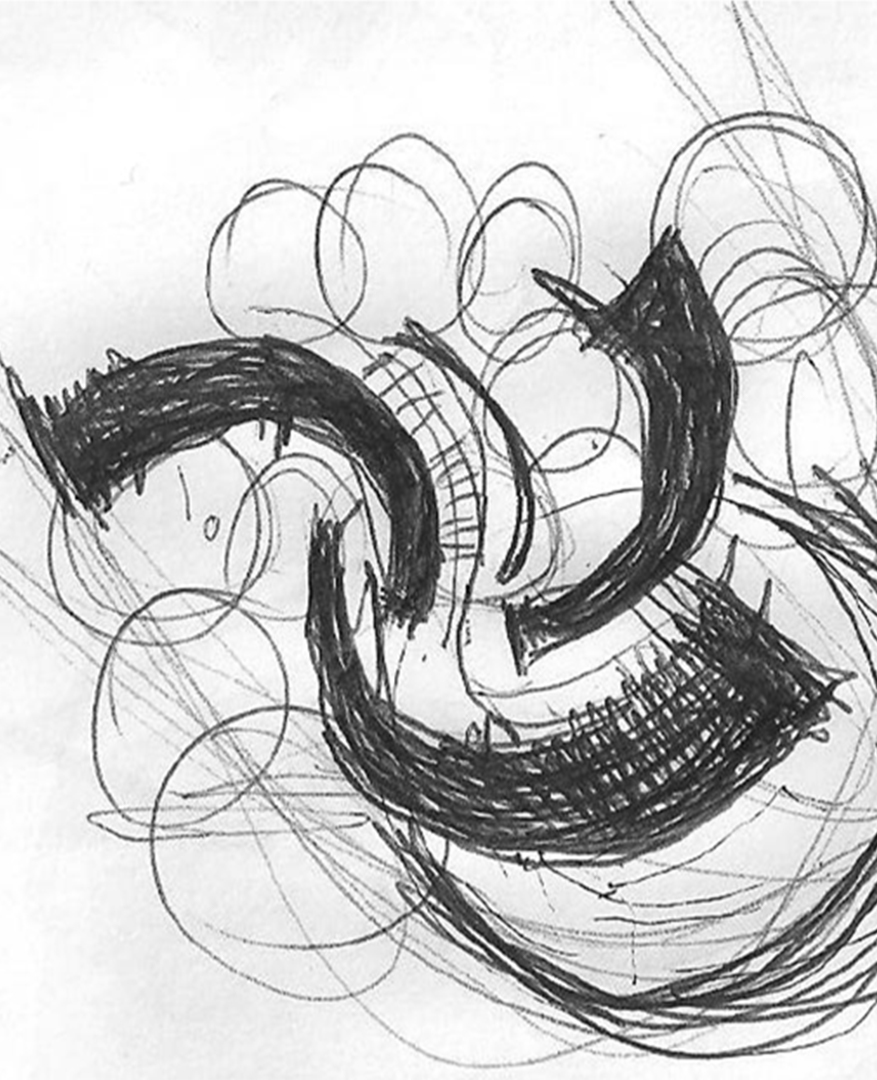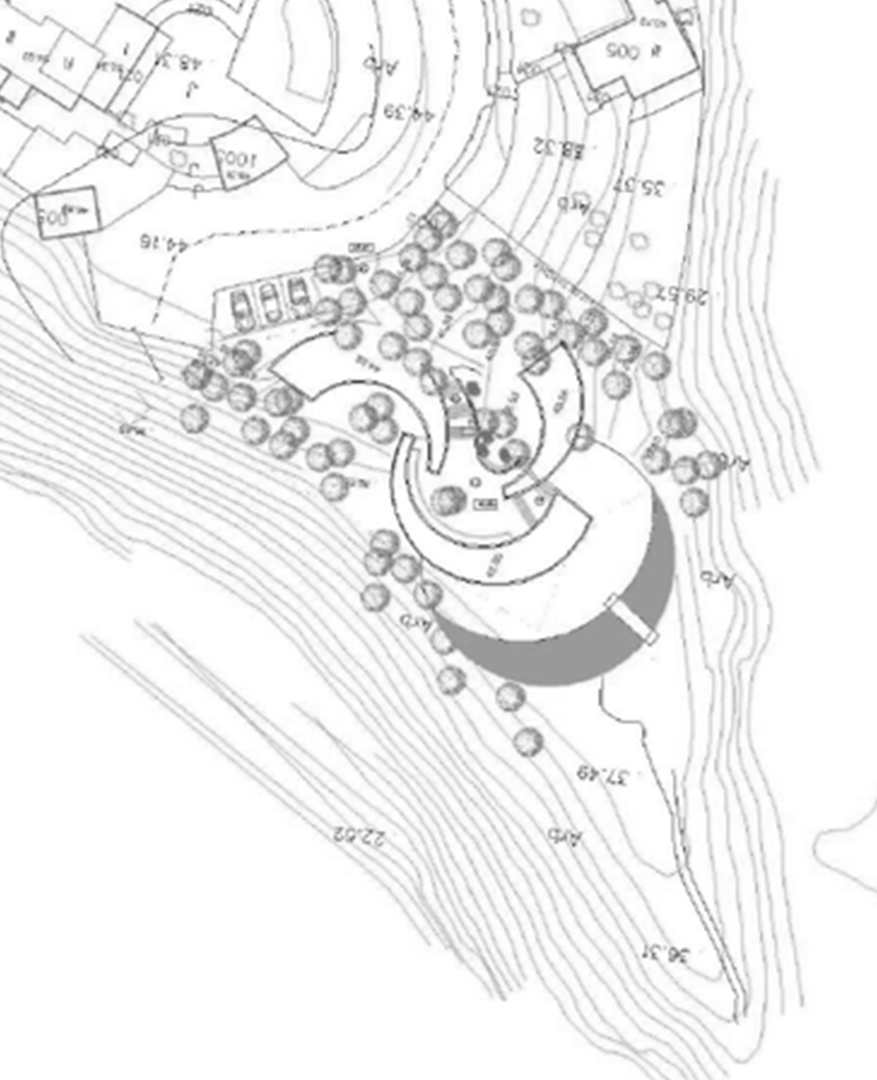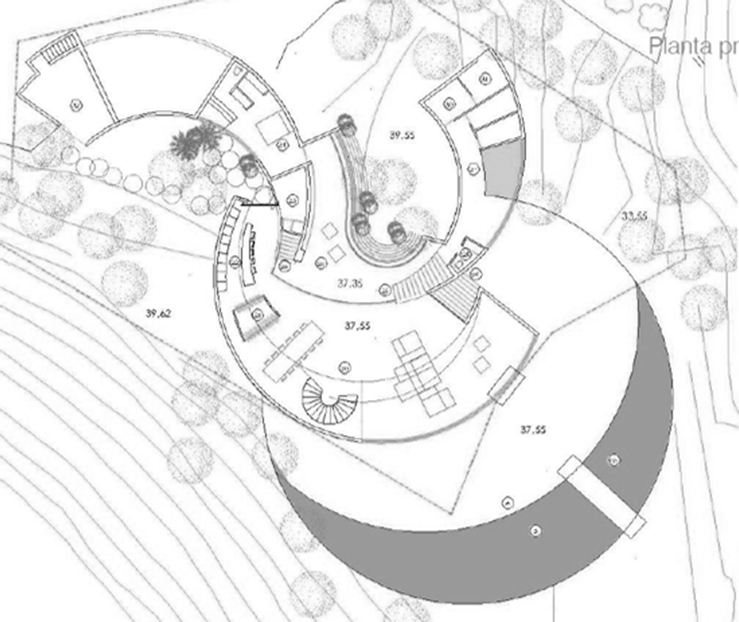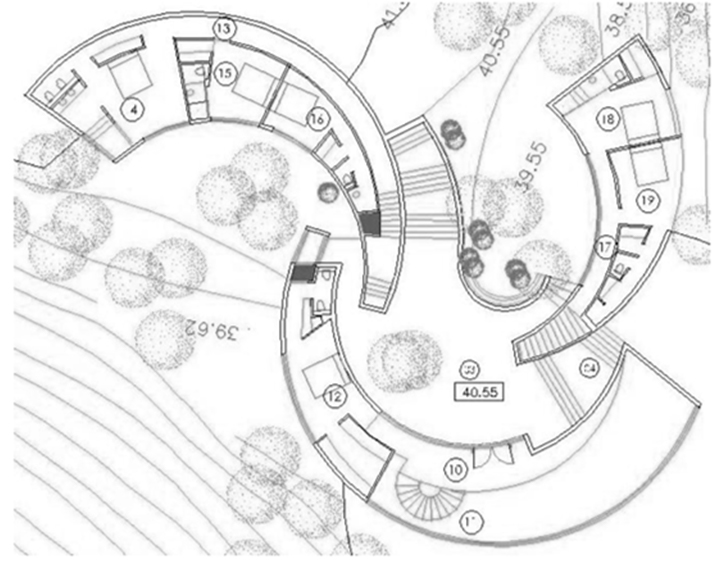Casa Cala Moli is a unique architectural design consisting of three white volumes, each varying in height. This arrangement helps blend the house seamlessly with its natural surroundings, creating a harmonious integration between the structure and the coastal vegetation. The design evokes the feel of a small Ibizan village, offering distinct spaces that each have their own unique character.
The house is accessed from the highest point, with an entrance that leads into a central patio surrounded by the three volumes. From there, an interior balcony offers views of the living room and panoramic vistas of the surrounding landscape. A spiral staircase leads to the living room, located on a lower level. The main goal was to maintain a close relationship with nature, with large openings that allow light and shadow to interact with the trees. The volumes are strategically positioned to respect the coastal and property boundaries, ensuring a seamless blend with the environment.
In essence, Casa Cala Moli is a house that seeks to establish a permanent union between the earth, the sea, and the sky.
Collaborators
Local architect: Álvaro González de la Fuente
