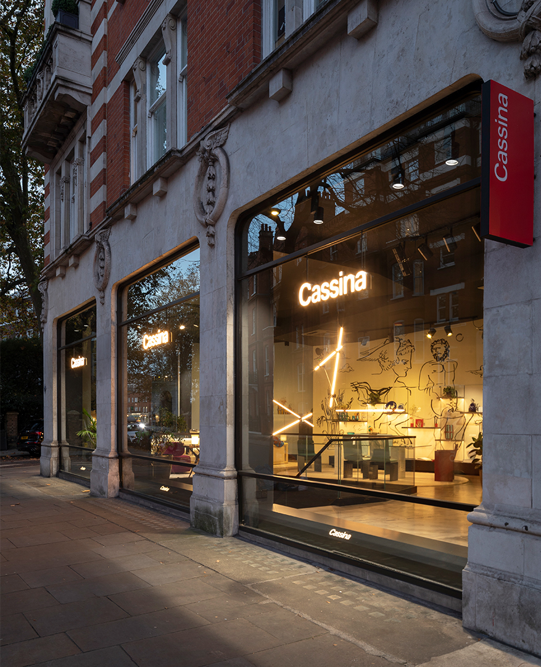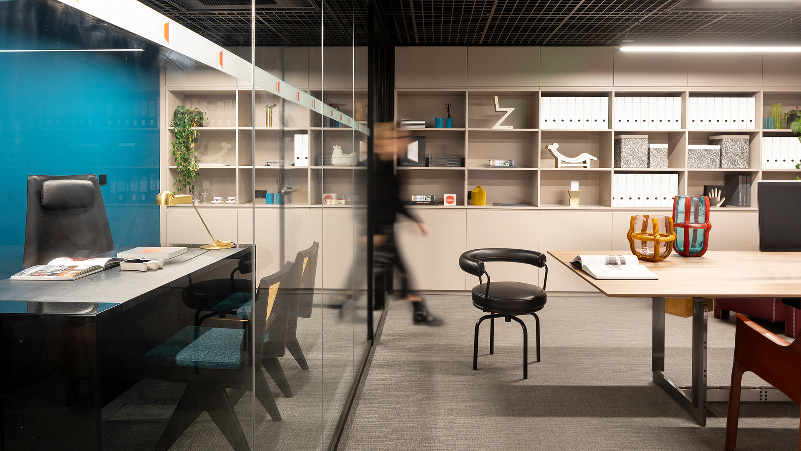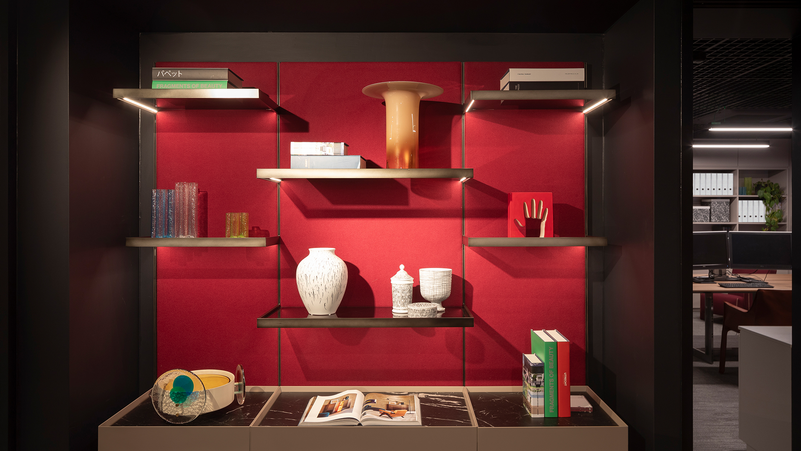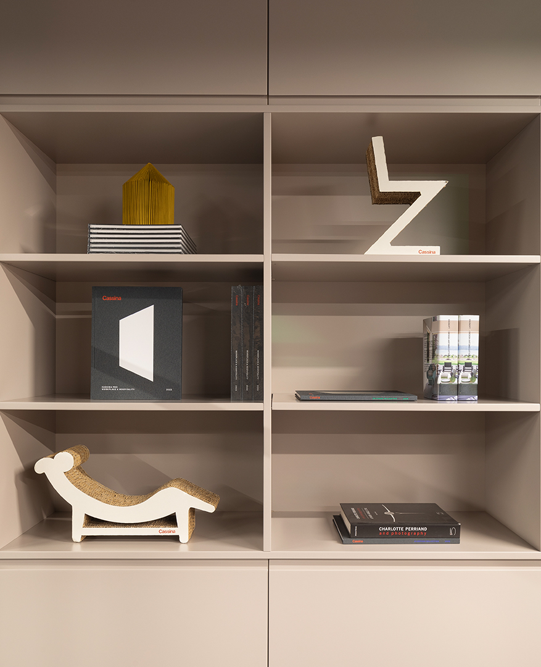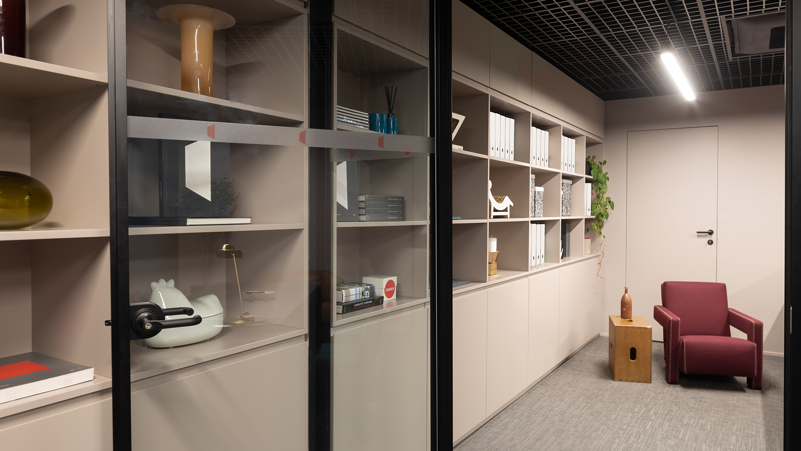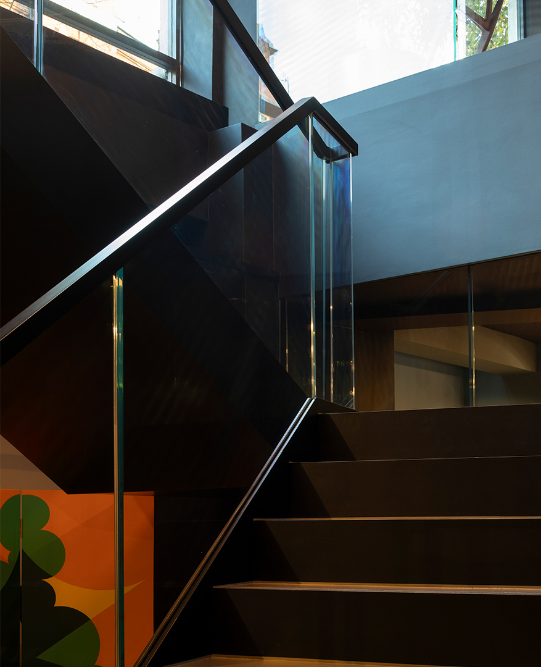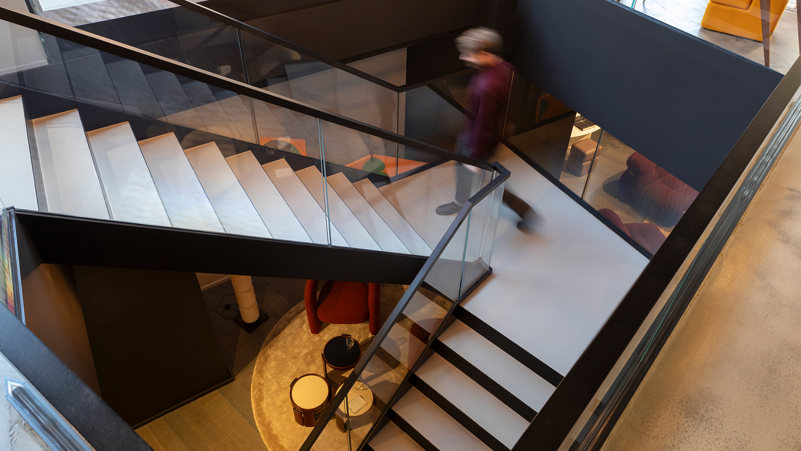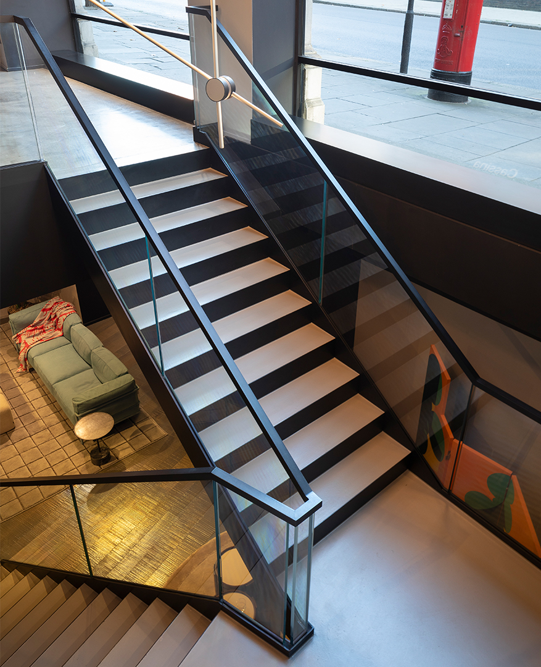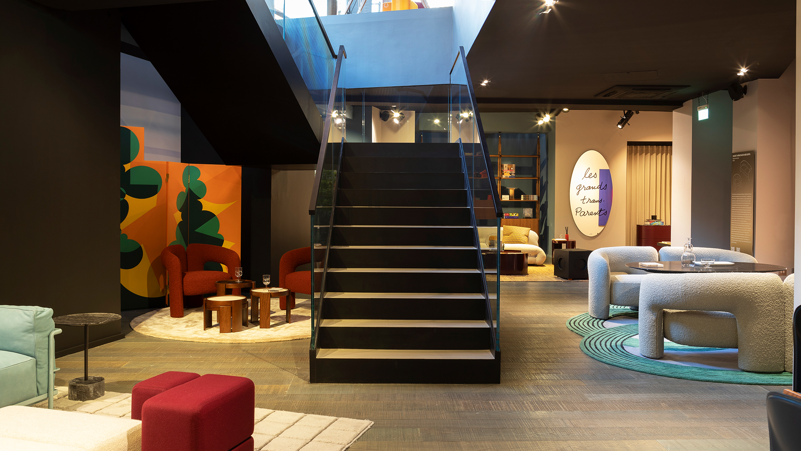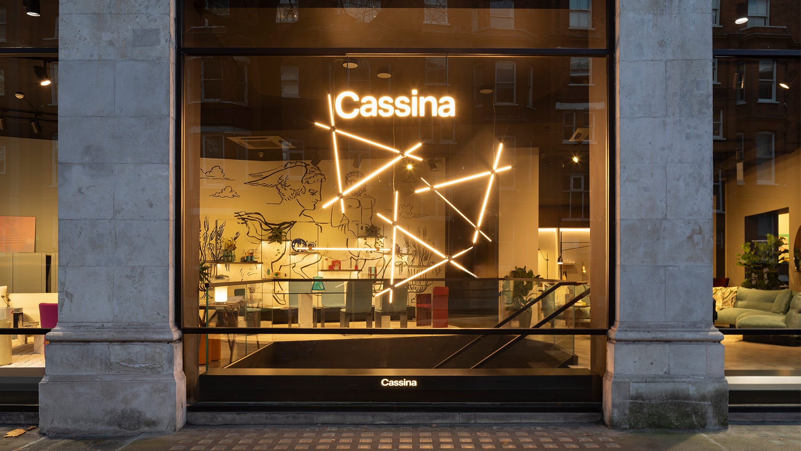Cassina has been designing the future of interiors for nearly 100 years. It has always maintained a pioneering attitude through its commitment to research, innovation, and excellence, combining cutting-edge technological skills with traditional craftsmanship. With its unique and eclectic collection, the Italian brand creates welcoming atmospheres by blending new products with icons of the Modern Movement.
Located within a historically significant building, the project consists of a new staircase that features bold black structural elements, frames, and revealers that align with the client’s branding, creating a striking contrast with the polished resin floor of the landing and steps. The glass balustrade not only enhances the modern aesthetic but also allows natural light to flow into the lower-level area.
The staircase features bold black structural elements, frames, and revealers that align with the client’s branding, creating a striking contrast with the polished resin floor of the landing and steps.
The office space adopts a bold palette of colors and materials, including woven vinyl flooring, a black aluminum suspended ceiling system, and custom frames for the glass partition walls between the meeting room, private office, and desk area. A custom light grey bookshelf extends along the entire length of one wall, providing ample storage space and creating a subtle contrast with the bright blue wall of the private office.
Collaborators
In collaboration with CIAO | Creative Ideas & Architecture Office
Project team: Anna Dall’Oglio
Photography: Agnese Sanvito
