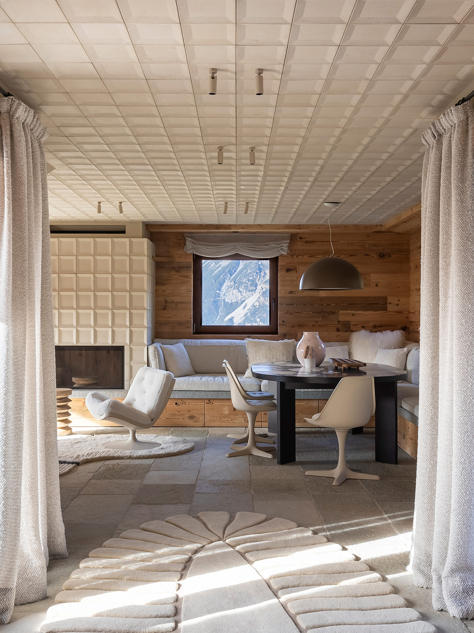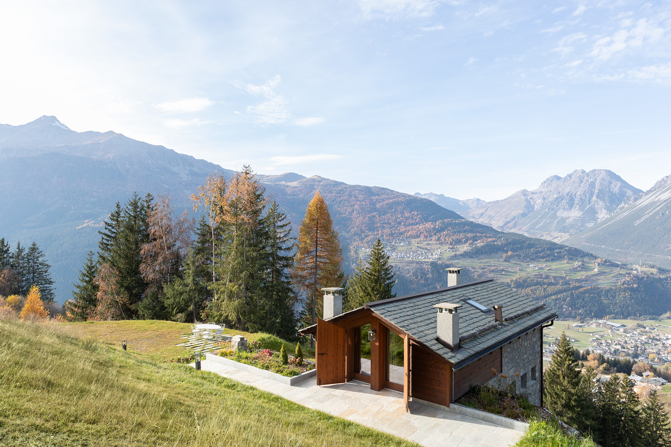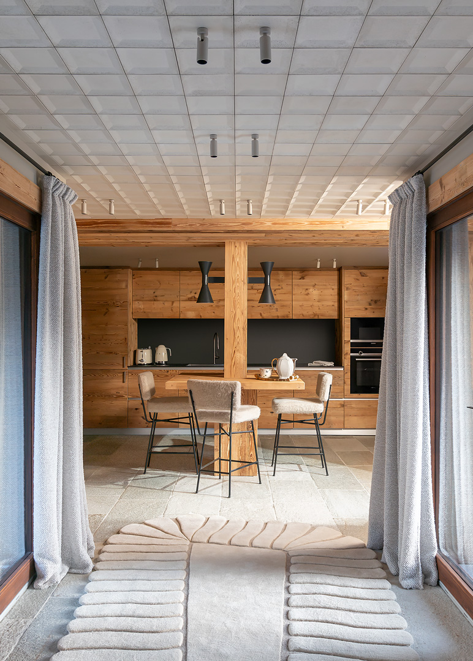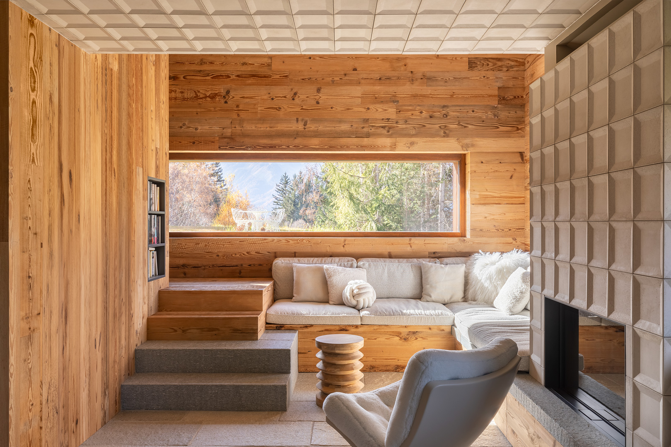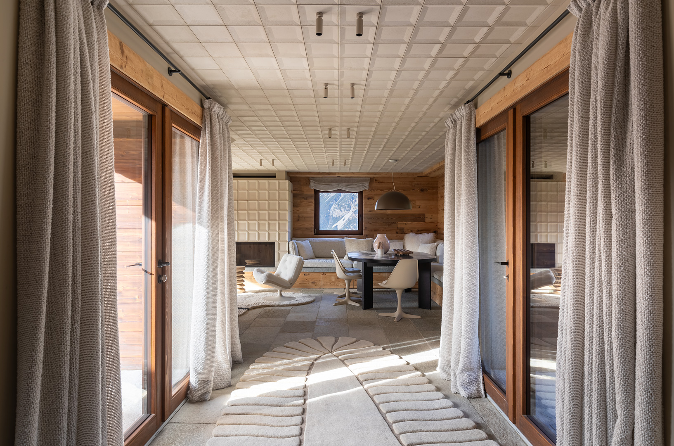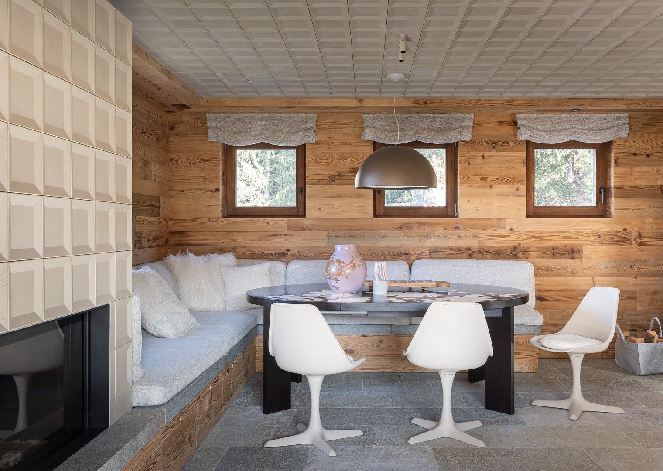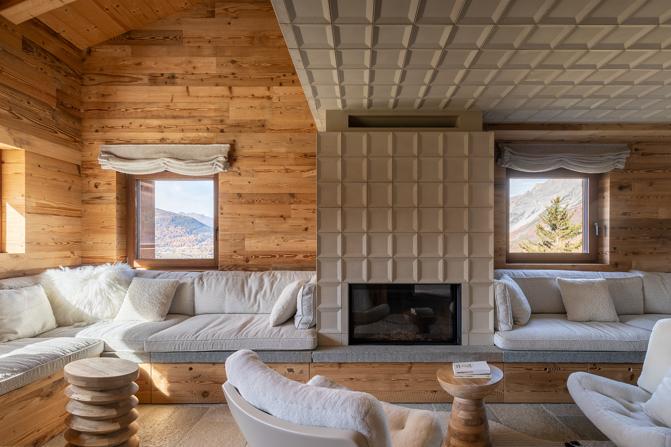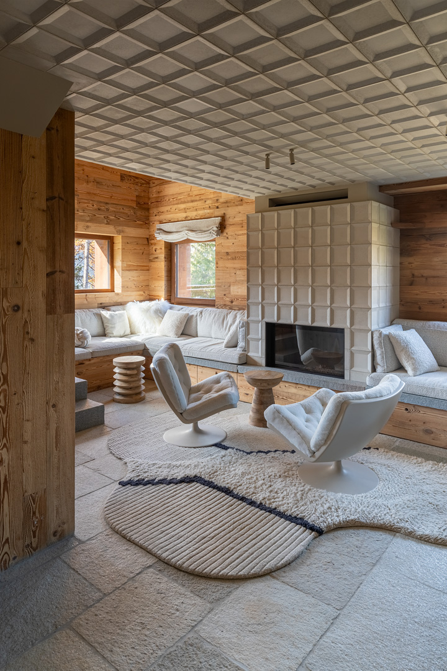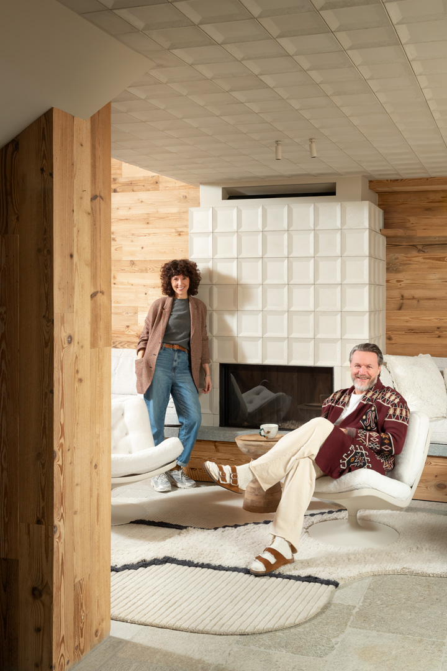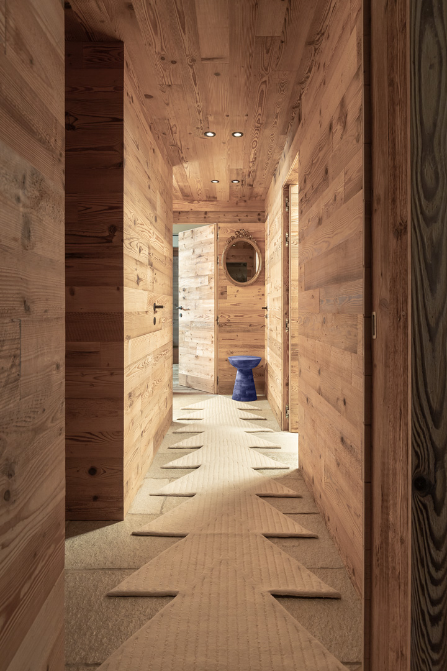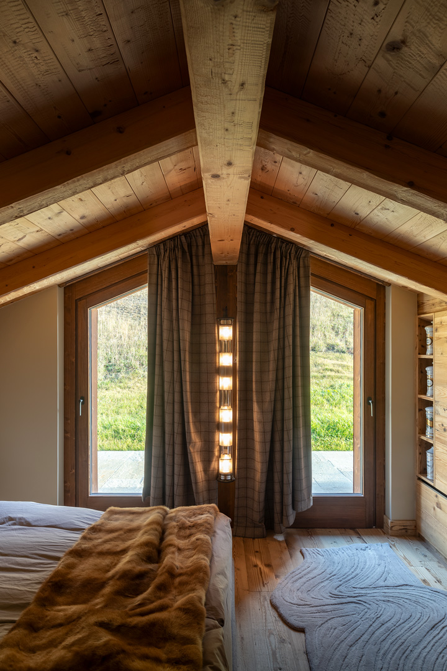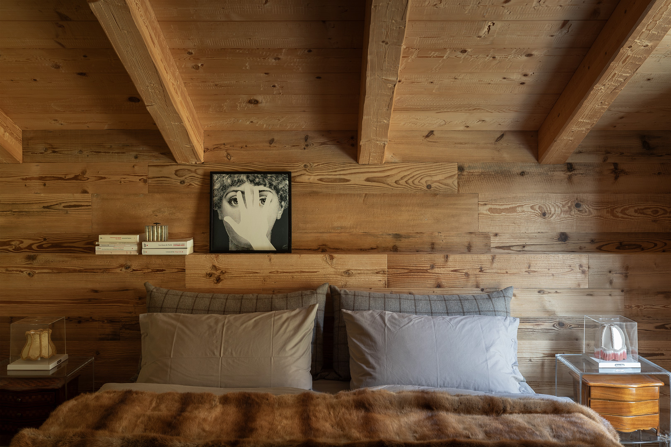It took a long time to transform an early 20th-century barn, purchased by the Cantoni family in the 1980s, into a modern and welcoming retreat ready for their guests. “It’s called Le Mareciane (…) we entrusted the interior design to Arianna Crosetta of Studio MILO.” The Milan-based architect was tasked with reimagining the 150-square-metre space, spread over three levels, using only local materials—stone, traditional Valtellina plaster, aged oak wood, and wool fabrics—to preserve the building’s rustic character and comply with heritage regulations.
Among the elements she had to (and wanted to) preserve was the bright passageway that cuts through the ground floor. Once used to move livestock, it now separates the living-dining area from the kitchen. “I preserved its architectural significance by enclosing it between two glass panels, turning it into a double-sided entrance. From there came the idea to use the same Luserna stone flooring throughout, both inside and outside, creating a seamless transition.”
The cabin is the third home designed by Studio MILO for cc-tapis, but this time, as architect Arianna Crosetta explains, the focus was primarily on the interiors: all fixed furnishings were custom-designed—from the sofas set against the walls to the niches along the staircase, from the kitchen carved into the mountainside to the snack table embracing the kitchen column, as well as the wood panelling, doors, and bathrooms. Every element was tailor-made and crafted by local artisans. (…) Essentially, colour took a backseat to let raw materials take centre stage.
Living il Corriere
Collaborators
Project team: Rossella Giannella, Ilaria Peru
Photography: Beppe Brancato per Living il Corriere
Words: Luca Trombetta
